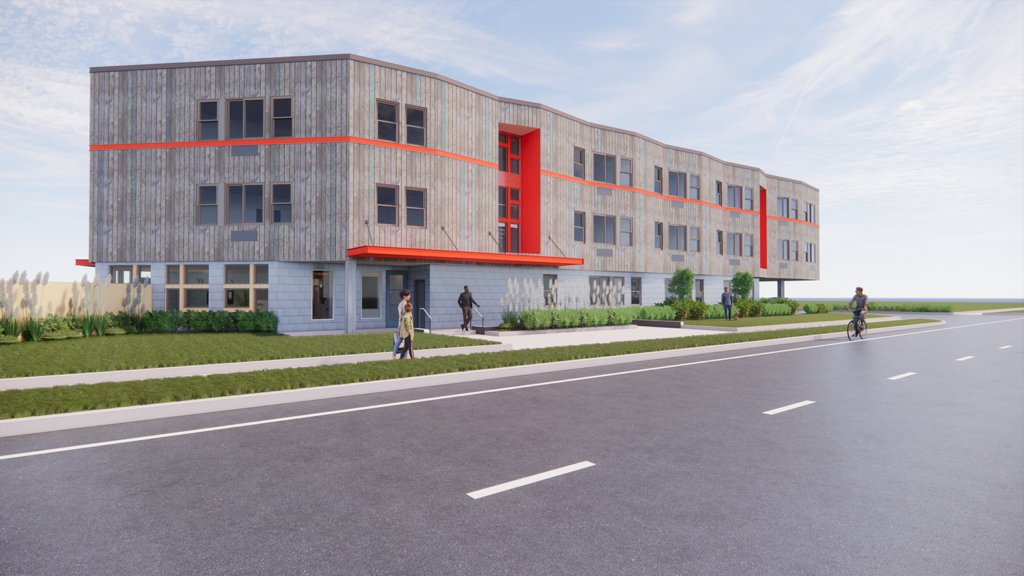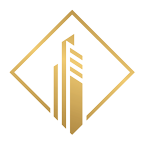
This 3-story, 40-unit development sits along the Goose Creek Pond and Greenway. The building layout and location allows tenants to have quick access to the Goose Creek Path, and also a large 2,500 square feet Amenity Space. This space includes Work Space, Flex Room, and a Lobby with kitchen amenities. The Amenity Space ties into a beautiful outdoor space that overlooks the greenway. The space provides community garden beds, outdoor seating, and a shade structure for tenants to utilize. A few unique characteristics of the building are the tuck-under parking spaces on the North end of the building, multiple Raingarden Water Quality Features, and exposed Glue-Laminated Beams and Columns in the Amenity Space.


